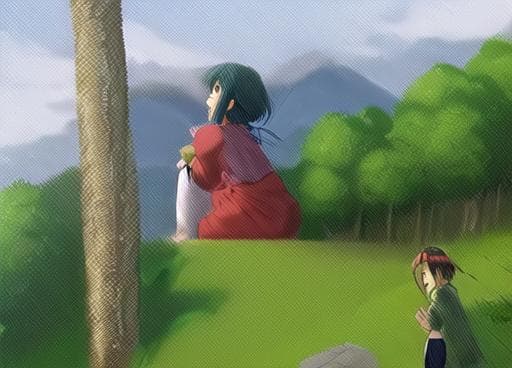

Controlnet 1.1 - Depth
Author lllyasviel
API Code Snippet
curl --location --request POST 'https://stablediffusionapi.com/api/v4/dreambooth' \
curl --header 'Content-Type: application/json' \
{
"key": "api-key",
"controlnet_model": "depth",
"prompt": "ultra realistic close up portrait ((beautiful pale cyberpunk female with heavy black eyeliner)), blue eyes, shaved side haircut, hyper detail, cinematic lighting, magic neon, dark red city, Canon EOS R3, nikon, f/1.4, ISO 200, 1/160s, 8K, RAW, unedited, symmetrical balance, in-frame, 8K",
"negative_prompt": "painting, extra fingers, mutated hands, poorly drawn hands, poorly drawn face, deformed, ugly, blurry, bad anatomy, bad proportions, extra limbs, cloned face, skinny, glitchy, double torso, extra arms, extra hands, mangled fingers, missing lips, ugly face, distorted face, extra legs, anime",
"width": "512",
"height": "512",
"samples": "1",
"num_inference_steps": "30",
"seed": null,
"guidance_scale": 7.5,
"webhook": null,
"track_id": null
}
No. of images generated
668
Images
Generated
Images generated with Controlnet 1.1 - Depth and its prompt

generate ghibli styles

generate ghibli styles

generate ghibli style faces

generate ghibli style faces

it's good

make my penis 8 inches and thicker.

g

g

(best quality:0.8), (best quality:0.8), perfect anime illustration,delicate face

apply ghibli style

apply ghibli style

انیمیشن

generate ghibli style image

#toonme male

#toonme

boss man

عالی

generate ghibli style

kissing

create police man style image

এডিট
