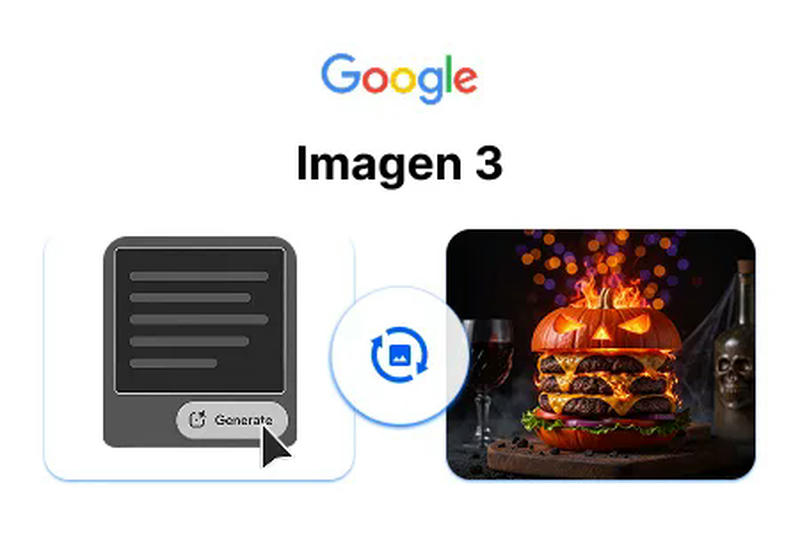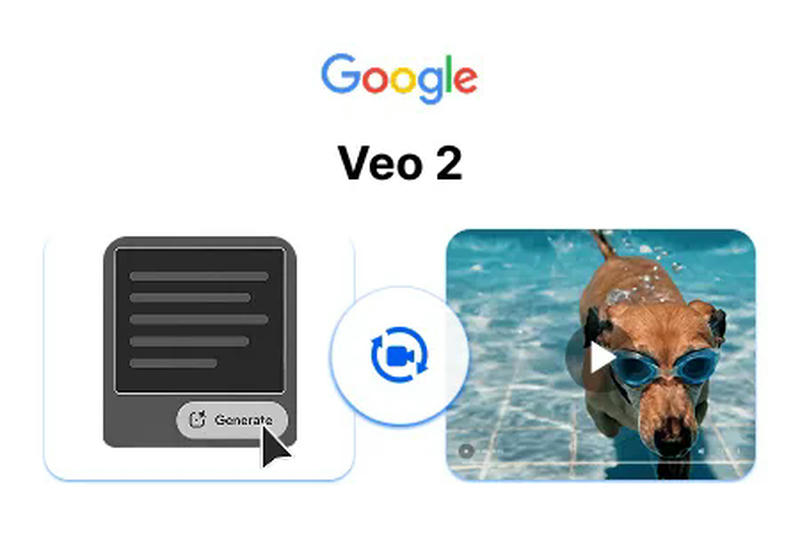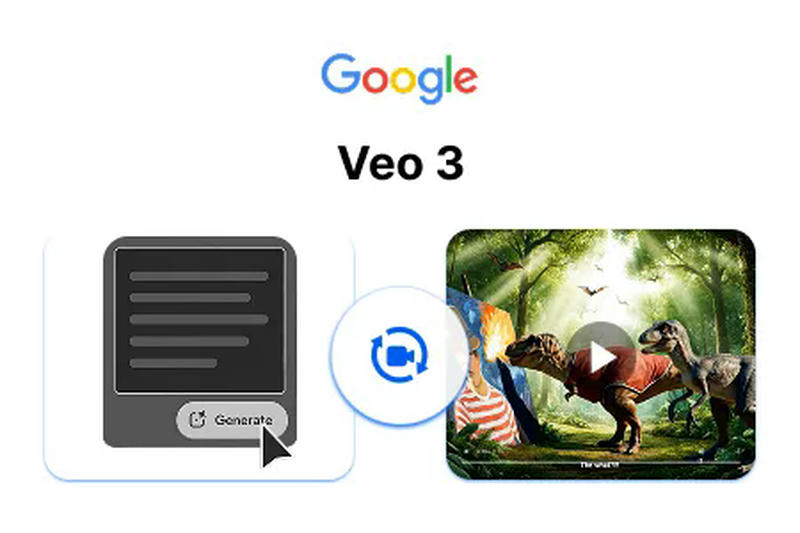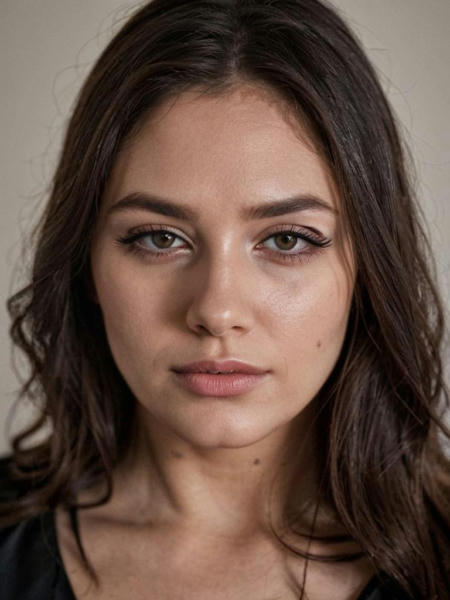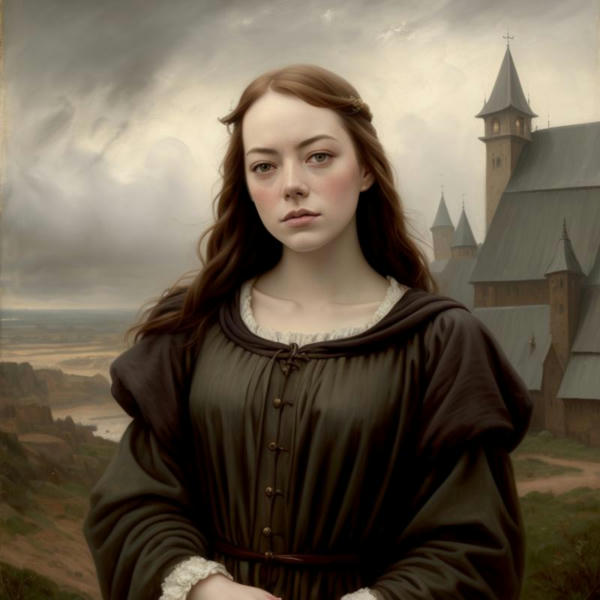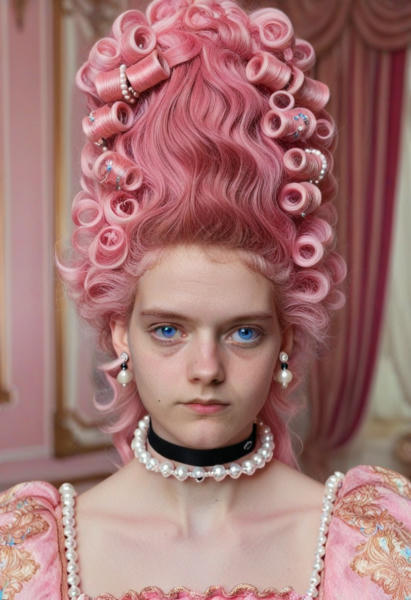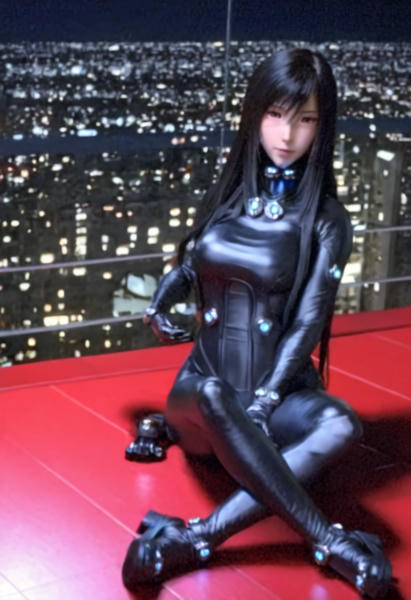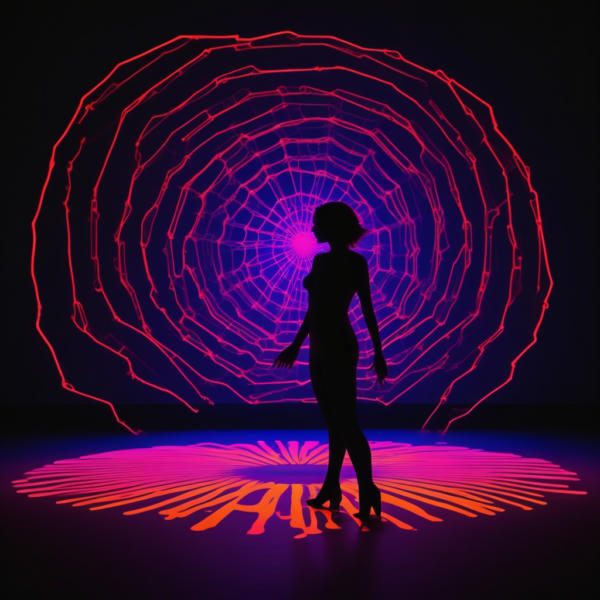Featured models
View All
Stable Diffusion Xl
Image
Image
Video
Video
Most Used
View All
Flux
Stable Diffusion
Stable Diffusion
Stable Diffusion
Stable Diffusion
Lora Models
View All
Lora
Lora
Lora
SDXL Models
View All
Stable Diffusion Xl
Stable Diffusion Xl
Stable Diffusion Xl
Stable Diffusion Xl
Stable Diffusion Xl
Embeddings Models
View All
Embeddings
Embeddings
Embeddings
Embeddings
Embeddings
Stable Diffusion Models
View All
Stable Diffusion
Stable Diffusion
Stable Diffusion
Stable Diffusion
Stable Diffusion
Newly Added Models
View All
Stable Diffusion Xl
Stable Diffusion Xl
Stable Diffusion Xl
Stable Diffusion Xl
Stable Diffusion Xl


