

Controlnet 1.1 - LineArt
Author lllyasviel
API Code Snippet
curl --location --request POST 'https://stablediffusionapi.com/api/v4/dreambooth' \
curl --header 'Content-Type: application/json' \
{
"key": "api-key",
"controlnet_model": "lineart",
"prompt": "ultra realistic close up portrait ((beautiful pale cyberpunk female with heavy black eyeliner)), blue eyes, shaved side haircut, hyper detail, cinematic lighting, magic neon, dark red city, Canon EOS R3, nikon, f/1.4, ISO 200, 1/160s, 8K, RAW, unedited, symmetrical balance, in-frame, 8K",
"negative_prompt": "painting, extra fingers, mutated hands, poorly drawn hands, poorly drawn face, deformed, ugly, blurry, bad anatomy, bad proportions, extra limbs, cloned face, skinny, glitchy, double torso, extra arms, extra hands, mangled fingers, missing lips, ugly face, distorted face, extra legs, anime",
"width": "512",
"height": "512",
"samples": "1",
"num_inference_steps": "30",
"seed": null,
"guidance_scale": 7.5,
"webhook": null,
"track_id": null
}
No. of images generated
1.95 K
Images
Generated
Images generated with Controlnet 1.1 - LineArt and its prompt

generate an axonometric rendering of a modern apartment layout. the view should show the arrangement of rooms, furniture placement, and architectural details, all in a minimalist, modern style. the design should focus on maximizing space and maintaining a clean, cohesive look.

generate an axonometric rendering of a modern apartment layout. the view should show the arrangement of rooms, furniture placement, and architectural details, all in a minimalist, modern style. the design should focus on maximizing space and maintaining a clean, cohesive look.

generate an axonometric rendering of a modern apartment layout. the view should show the arrangement of rooms, furniture placement, and architectural details, all in a minimalist, modern style. the design should focus on maximizing space and maintaining a clean, cohesive look.

produce an axonometric rendering of a modern kitchen interior. the view should focus on the kitchen island, cabinetry, and appliances, all designed with a sleek, minimalist aesthetic. the neutral color scheme and clean lines should be clearly depicted, providing an accurate representation of the space.

produce an axonometric rendering of a modern kitchen interior. the view should focus on the kitchen island, cabinetry, and appliances, all designed with a sleek, minimalist aesthetic. the neutral color scheme and clean lines should be clearly depicted, providing an accurate representation of the space.

generate an axonometric rendering of a modern apartment layout. the view should show the arrangement of rooms, furniture placement, and architectural details, all in a minimalist, modern style. the design should focus on maximizing space and maintaining a clean, cohesive look.

generate an axonometric rendering of a modern apartment layout. the view should show the arrangement of rooms, furniture placement, and architectural details, all in a minimalist, modern style. the design should focus on maximizing space and maintaining a clean, cohesive look.

generate an isometric view of a modern interior design with minimalist furniture, wooden flooring, and large windows.

generate an isometric view of a modern interior design with minimalist furniture, wooden flooring, and large windows.

generate an isometric view of a modern interior design with minimalist furniture, wooden flooring, and large windows.

generate an isometric view of a modern interior design with minimalist furniture, wooden flooring, and large windows.

generate an isometric view of a modern interior design with minimalist furniture, wooden flooring, and large windows.

generate an isometric view of a modern interior design with minimalist furniture, wooden flooring, and large windows.

generate an isometric view of a modern interior design with minimalist furniture, wooden flooring, and large windows.

generate an isometric view of a modern interior design with minimalist furniture, wooden flooring, and large windows.

generate an isometric view of a modern interior design with minimalist furniture, wooden flooring, and large windows.

generate an isometric view of a modern interior design with minimalist furniture, wooden flooring, and large windows.

create an axonometric rendering of a modern living room interior. the view should showcase the room’s layout, with sleek furniture, minimalist decor, and a neutral color palette. the design should emphasize clean lines, open space, and modern aesthetics, with a clear representation of depth and proportion.
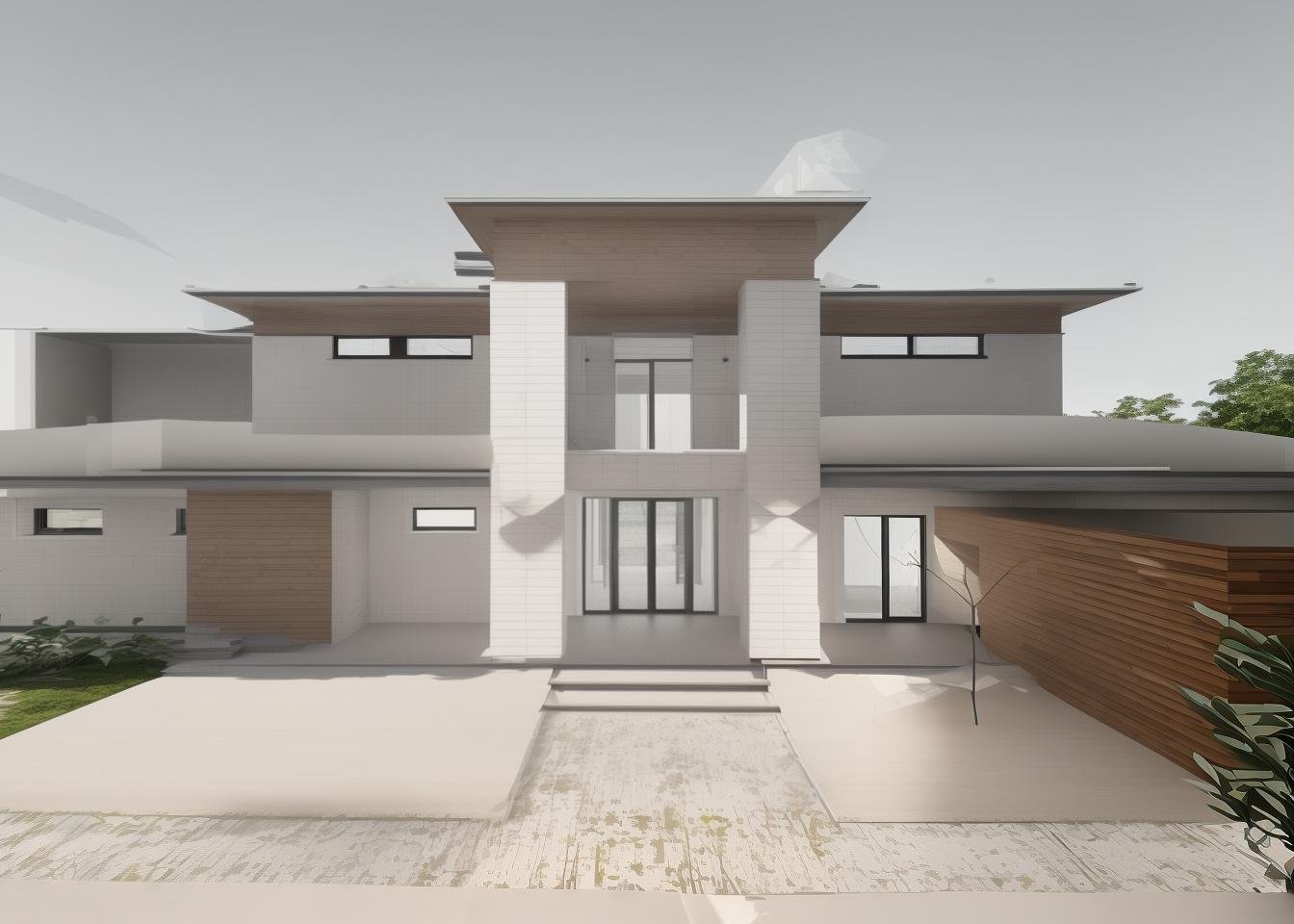
create an axonometric rendering of a modern living room interior. the view should showcase the room’s layout, with sleek furniture, minimalist decor, and a neutral color palette. the design should emphasize clean lines, open space, and modern aesthetics, with a clear representation of depth and proportion.
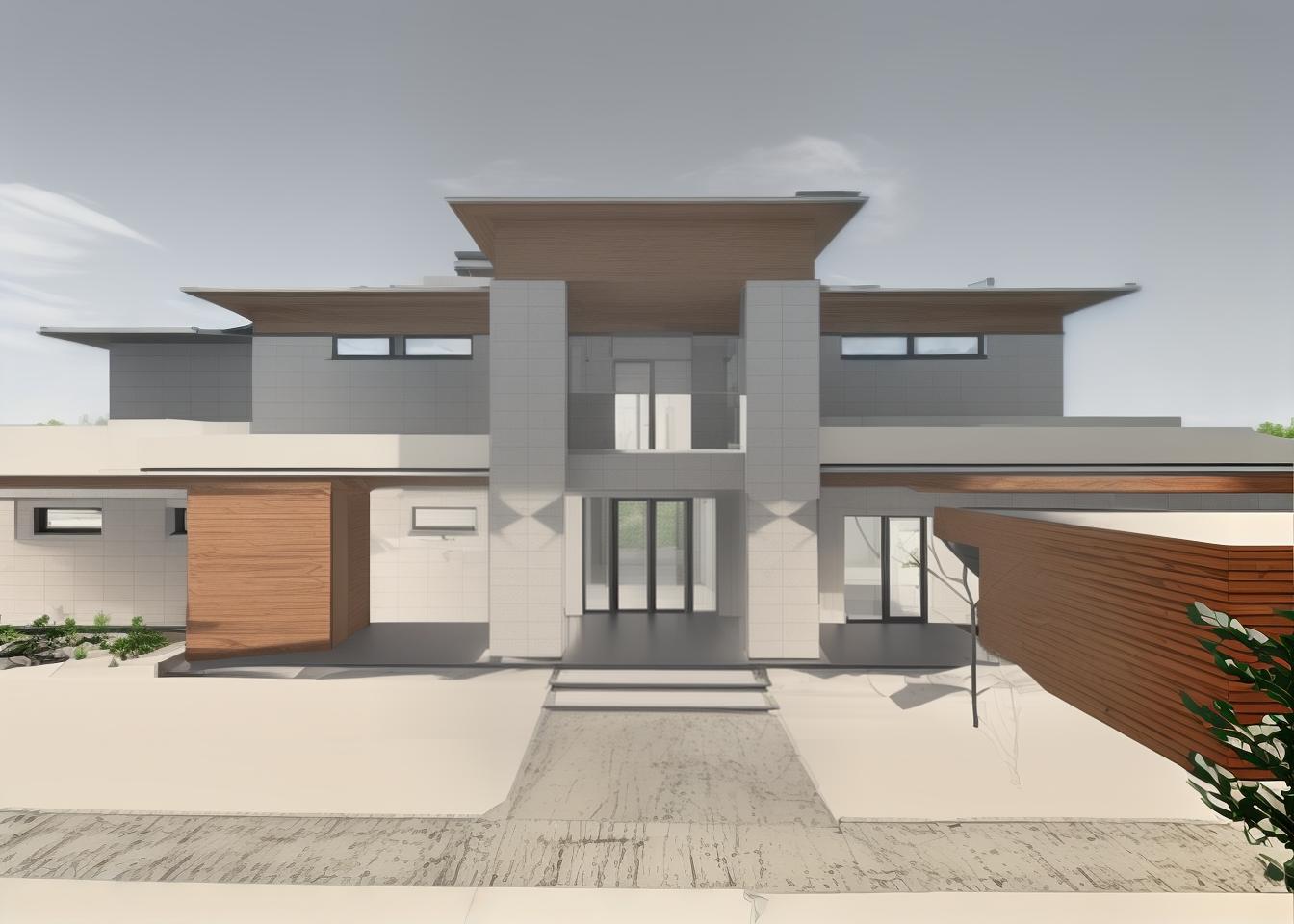
produce an axonometric rendering of a modern kitchen interior. the view should focus on the kitchen island, cabinetry, and appliances, all designed with a sleek, minimalist aesthetic. the neutral color scheme and clean lines should be clearly depicted, providing an accurate representation of the space.
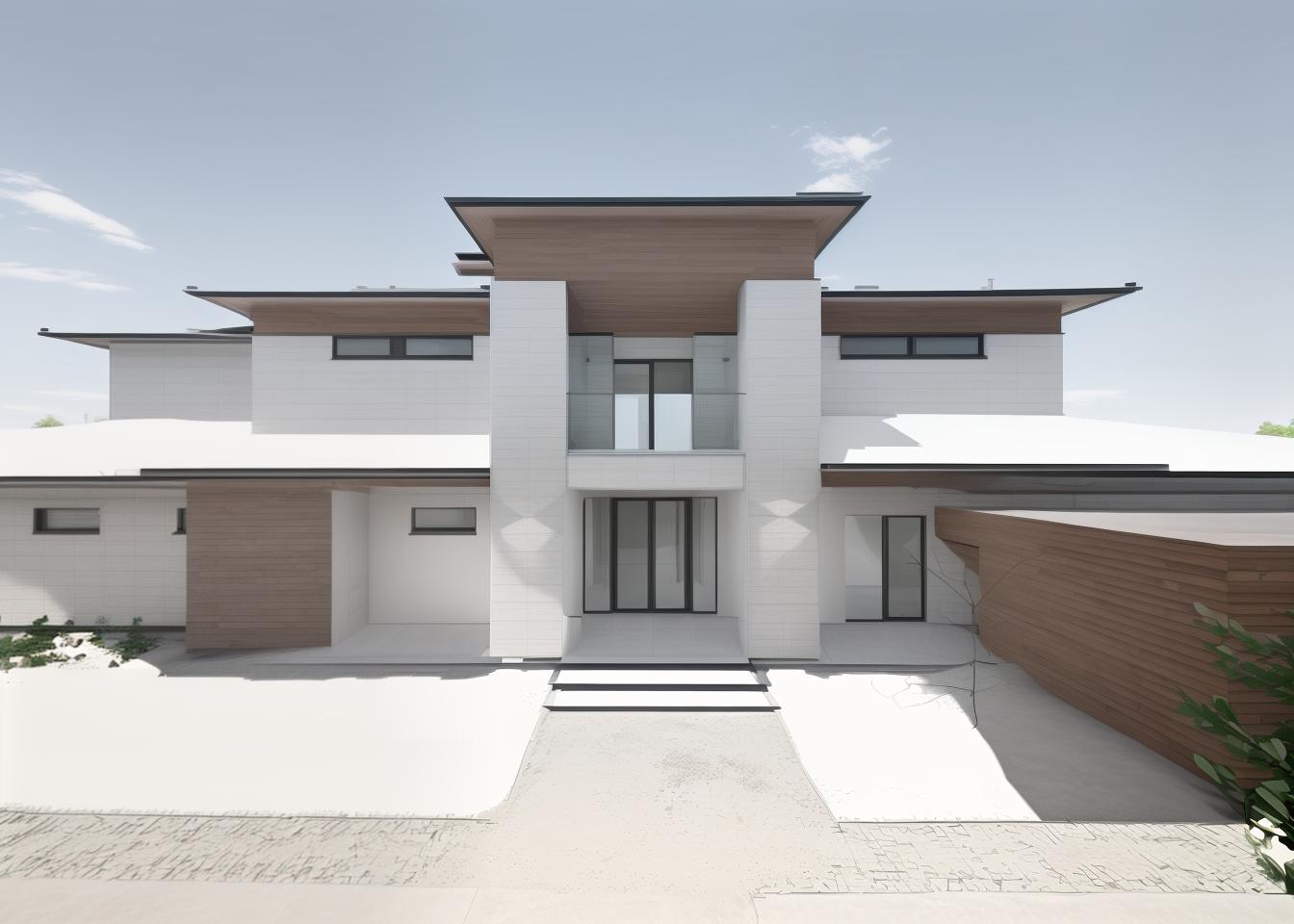
produce a rendering of a house facade with minimalist architecture. the design should emphasize simplicity with a flat roof, large uninterrupted surfaces, neutral color palette, and minimal decorative elements. include large glass panels and a clean, geometric layout to highlight the concept of less is more.
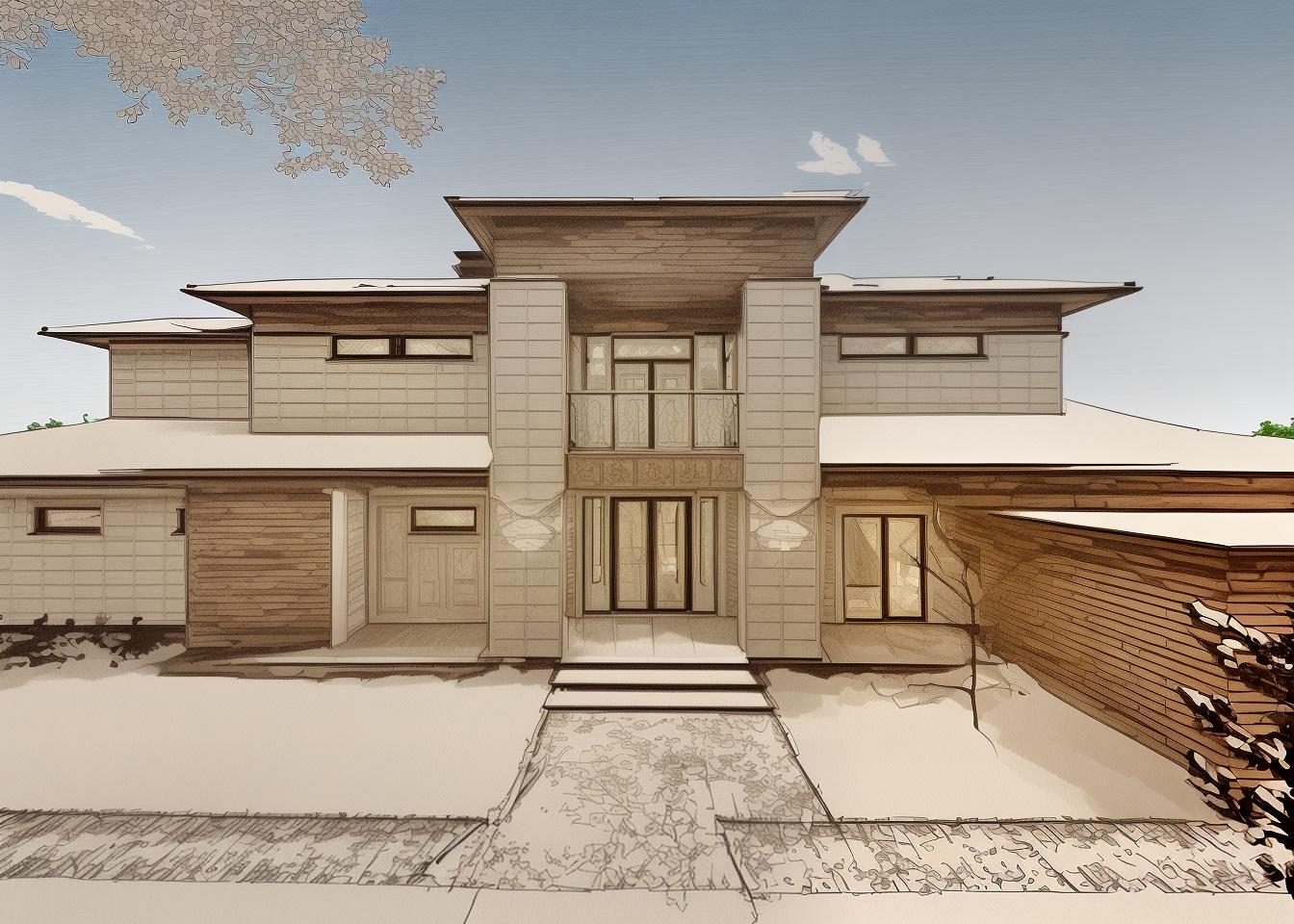
create an illustration of a house facade in victorian architectural style. include intricate woodwork, ornate trim, tall windows with shutters, a steeply pitched roof, and a charming front porch with decorative columns. the design should feel elegant and classic, with a warm, inviting atmosphere.
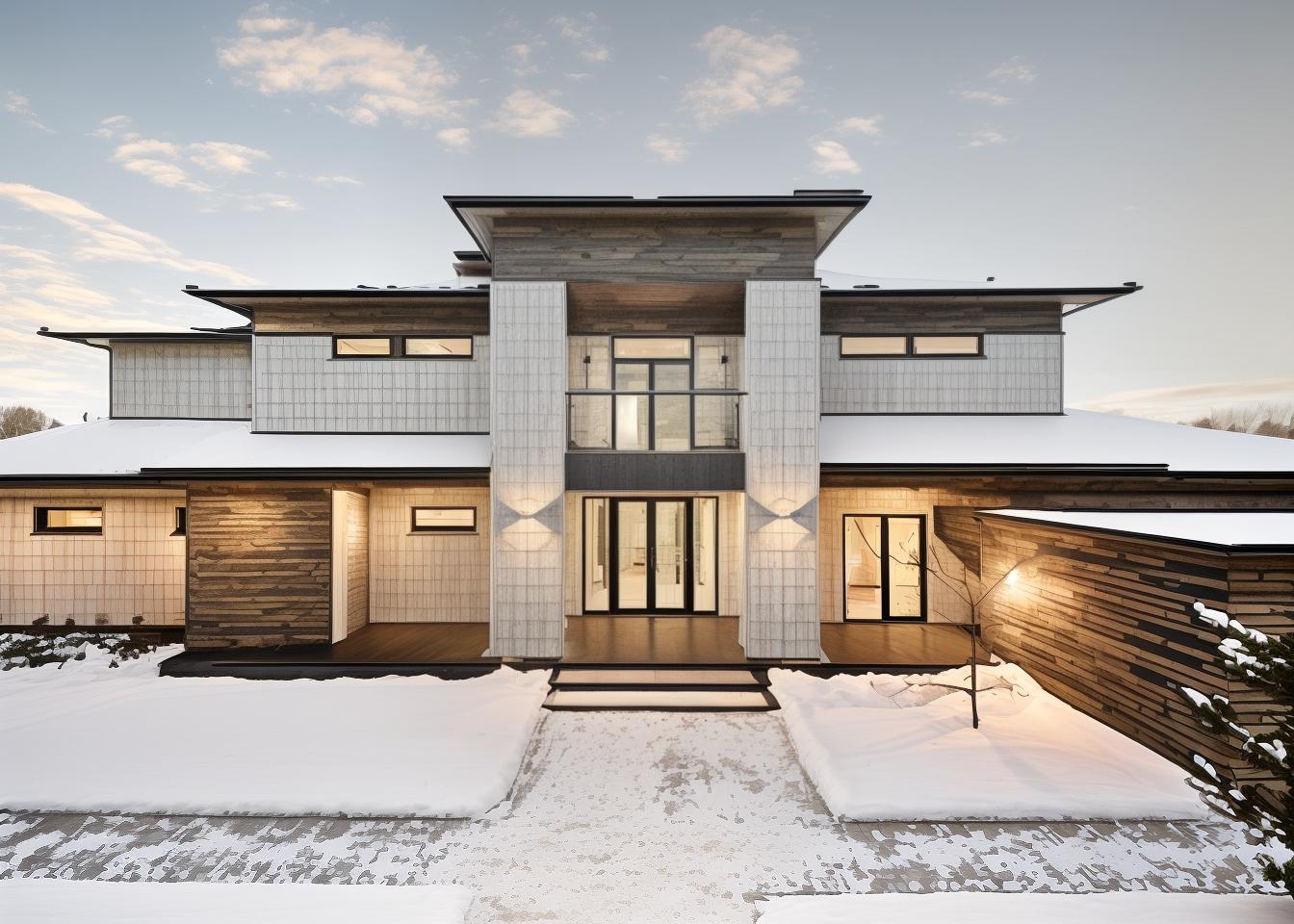
generate an image of a house facade in a modern farmhouse style. use a pitched metal roof, white or light colored siding, black window frames, and a welcoming front porch. the design should balance rustic charm with contemporary elements, creating a warm and inviting appearance.
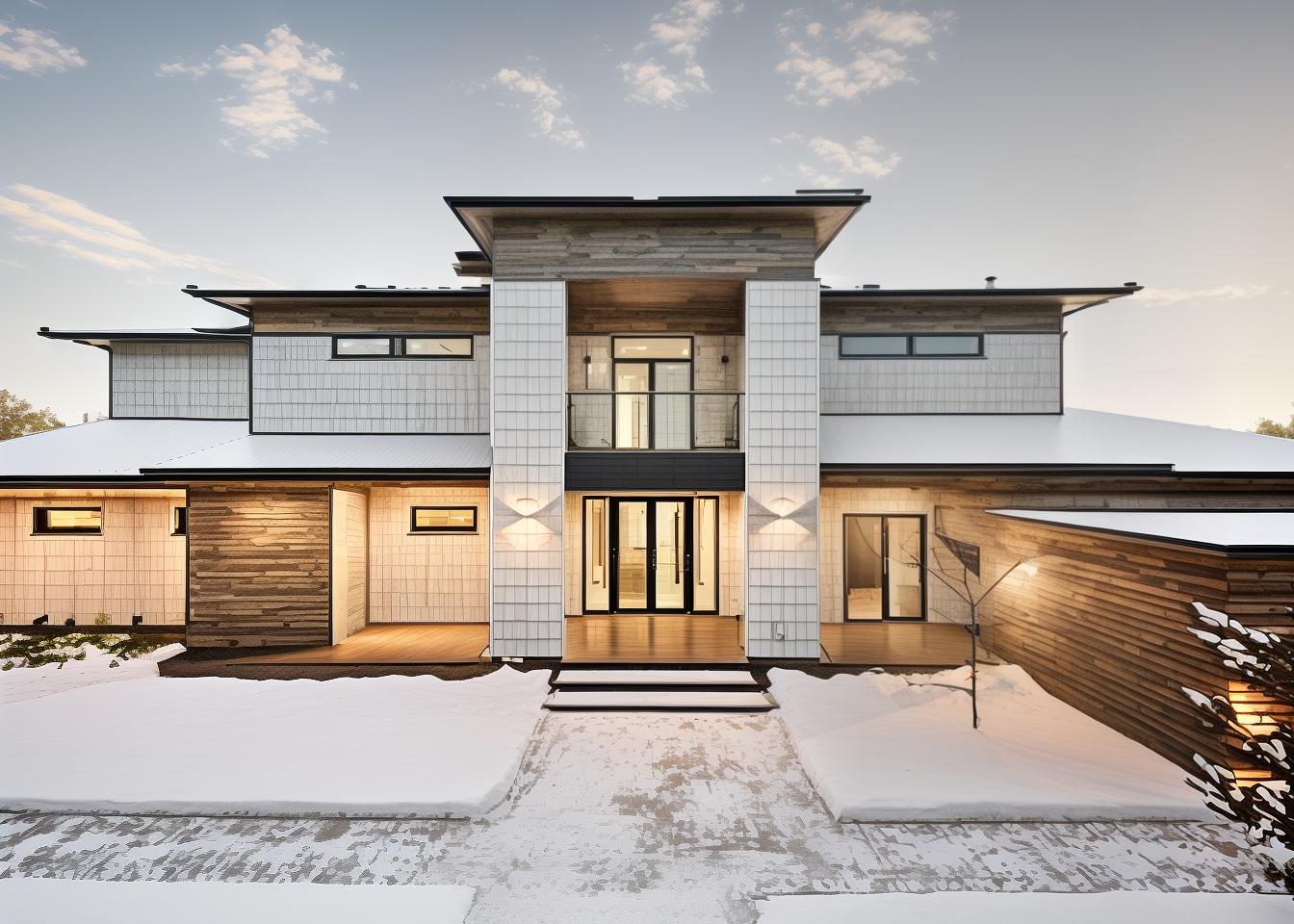
generate an image of a house facade in a modern farmhouse style. use a pitched metal roof, white or light colored siding, black window frames, and a welcoming front porch. the design should balance rustic charm with contemporary elements, creating a warm and inviting appearance.

generate an image of a house facade in a modern farmhouse style. use a pitched metal roof, white or light colored siding, black window frames, and a welcoming front porch. the design should balance rustic charm with contemporary elements, creating a warm and inviting appearance.

generate an image of a house facade in a modern farmhouse style. use a pitched metal roof, white or light colored siding, black window frames, and a welcoming front porch. the design should balance rustic charm with contemporary elements, creating a warm and inviting appearance.

generate an image of a house facade in a modern farmhouse style. use a pitched metal roof, white or light colored siding, black window frames, and a welcoming front porch. the design should balance rustic charm with contemporary elements, creating a warm and inviting appearance.

create an isometric rendering of a modern office interior. the design should include open workstations, minimalist furniture, and large windows. the isometric perspective should highlight the room's layout and emphasize the clean, functional design.

generate a photorealistic rendering of a house facade with modern architecture. the design should feature clean lines, large glass windows, a flat roof, and a mix of materials such as concrete, steel, and wood. emphasize minimalism, open space, and natural light.

create an axonometric rendering of a modern living room interior. the view should showcase the room’s layout, with sleek furniture, minimalist decor, and a neutral color palette. the design should emphasize clean lines, open space, and modern aesthetics, with a clear representation of depth and proportion.
